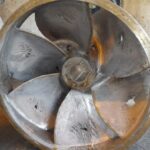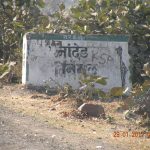Others
| Sr | Project | Details | Year | |
|---|---|---|---|---|
| 1 |
 Root Cause Failure Analysis (RCFA) of Recurrent Pump Erosion
Root Cause Failure Analysis (RCFA) of Recurrent Pump Erosion
|
Idel Energy Private Ltd. Bela, Nagpur
Conduct a comprehensive technical investigation to identify the primary drivers of accelerated erosion in pre-installed pumping units exhibiting a Mean Time Between Failures (MTBF) of six months.
|
2024 Commissioned | |
| 2 |
|
CLIENT : USHA MARTIN LTD.
Project includes planning, design, estimation, and preparation of detailed project report for storm water management system, internal and external roads, road drains, settling tanks, and water reuse system with complete specifications for the entire plant area.
|
2017 commissioned | |
| 3 |
|
CLIENT : DHARIWAL INFRASTRUCTURE LTD.
Comprehensive project involving topographical survey, detailed engineering, hydraulic and structural design of intake channel, sump, pump house, 800 NB rising main, 2 VT pumps, 1000 kVA substation, and complete utilities with electrification, instrumentation, and infrastructure development for Phases I & II.
|
2016 commissioned | |
| 4 |
|
CLIENT : KRISHNANAND INFRA & SUNIL HITECH
Project for upgrading 57 km of Nanded–Kinwat–Mahur–Arni NH-116A includes construction of 1 major bridge, 25 minor bridges, 89 pipe culverts, 6 slab culverts, and 1 railway overbridge, enhancing connectivity and road infrastructure in Maharashtra.
|
2016 COMMISSIONED | |
| 5 |
|
CLIENT : DHARIWAL INFRASTRUCTURE LTD.
Project includes hydraulic and structural design of settling basin, recovery pump house, collection well, and approach bridge with 250 NB twin rising main, 3 VT pumps, 630 kVA substation, control systems, and complete utilities including electrification, drainage, and internal infrastructure.
|
2015 commissioned | |
| 6 |
|
CLIENT : USHA MARTIN LTD.
Planning, design, estimation, preparation of Detail Project report, for Storm Water System inside/outside plant area with detail specifications.
|
2015 commissioned | |
| 7 |
 Upgradation of Nanded-Kinwat-Mahur-Arni Road
Upgradation of Nanded-Kinwat-Mahur-Arni Road
|
CLIENT: SUNIL HI-TECH ENGINEERS LTD.
Detail Design work involving Field Survey, Geo Technical Investigation. Preparation of Plan and Section of road profile. Detail design of Flexible pavement and Rigid payment. Design of Culverts, Bridges. Etc. complete.
|
— COMMISSIONED |
