Commisioned
| Sr | Project | Details | Year | |
|---|---|---|---|---|
| 1 |
|
CLIENT : JMC _ KALPTARU POWER TRANSMISSION LTD, MUMBAI.
Project includes analysis of pipe elevation profiles, surge study results with and without protection, L-section with surge equipment layout, and design of rising mains RM-3, RM-4, and RM-5 totaling 50.91 km with diameters ranging from 2165 mm to 2450 mm.
|
2023 COMMISSIONED | |
| 2 |
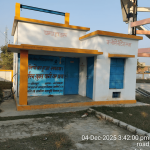 Consultancy for preparation of Detailed Project Report (DPR) and Detailed Engineering for 2111 Revenue villages in four district (Amethi, Ambedkar Nagar, Sant Ravidas Nagar & Jaunpur) of UPJJM with Technical support.
Consultancy for preparation of Detailed Project Report (DPR) and Detailed Engineering for 2111 Revenue villages in four district (Amethi, Ambedkar Nagar, Sant Ravidas Nagar & Jaunpur) of UPJJM with Technical support.
|
CLIENT : WESPUN ENTERPRISES LIMITED.
Preparation of DPR & Technical Specification for Mechanical and Electrical equipment. GAD for Pump House and ESR Layout. Specifications for Water Treatment Plant. Detailed Engineering for OHT. Schematic Diagram for SCADA. Operation and Control Philosophy. Technical Support during execution of project.
|
2022 COMMISSIONED | |
| 3 |
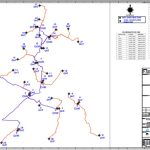 Design and Drawings for Intake Well of 23MLD LAHCHURA & KASHIPURA Scheme, Uttar Pradesh.
Design and Drawings for Intake Well of 23MLD LAHCHURA & KASHIPURA Scheme, Uttar Pradesh.
|
CLIENT : JMC PROJECTS (INDIA) LIMITED
Project involves HFL and scour depth calculation, structural and electromechanical design of jack well cum intake well, coffer dam, approach bridge, WTP layout, hydraulic flow diagram, SCADA, instrumentation, control systems, and detailed BOQ preparation for complete implementation.
|
2020 COMMISSIONED | |
| 4 |
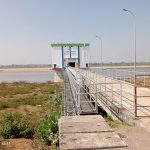 Detail Study and Designing required for revamping of existing Raw Water system with withdrawal capacity of 30 to 40 MLD water to be delivered to Alumina Refinery plant of Vedanta Aluminium Ltd. at Lanjigarh, Odisha
Detail Study and Designing required for revamping of existing Raw Water system with withdrawal capacity of 30 to 40 MLD water to be delivered to Alumina Refinery plant of Vedanta Aluminium Ltd. at Lanjigarh, Odisha
|
CLIENT : VEDANTA LTD.
Project includes field survey, hydraulic and structural design of 16 m radial well, 2.5 km rising main, 4 VT pumps, 33/6.9 kV substations, RCC approach bridge, and complete utilities including electrification, illumination, and associated pipeline and structural components.
|
2018 COMMISSIONED | |
| 5 |
|
CLIENT : MAHATI HYDRO POWER VIDARBHA PVT. LTD.
Project involves design review, coordination with consultants, scheduling and packaging of work components, preparing BOQs and specifications, vendor identification, managing quotations and negotiations, and deploying site engineers to ensure efficient execution and value addition throughout the project lifecycle.
|
2015 commissioned | |
| 6 |
 Design Consultancy for Earthen Reservoir, Transmission Main and Buffer Tank with OH PH of 3×660 MW Talwandi Sabo Power Ltd. At Mansa District, Punjab
Design Consultancy for Earthen Reservoir, Transmission Main and Buffer Tank with OH PH of 3×660 MW Talwandi Sabo Power Ltd. At Mansa District, Punjab
|
CLIENT : TALWANDI SABO POWER LTD.
Project includes hydraulic and structural design of canal intake, 5 km twin gravity main, 4000 ML earthen reservoir, sump, buffer tank with pump house, 3 VT pumps, 11/.433 kV substations, and complete utilities including electrification and illumination systems.
|
2014 commissioned | |
| 7 |
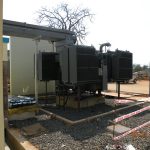 Raw Water system for 6×159 MW MAHAN CPP Bargawan of Hindalco industries Ltd.
Raw Water system for 6×159 MW MAHAN CPP Bargawan of Hindalco industries Ltd.
|
CLIENT : SIMPLEX INFRASTRUCTURE LTD.
Comprehensive project covering 37 km pipeline survey, hydraulic and structural design of RCC gated weir (76 m × 10 m), intake well, twin rising main, pumping system, 33/6.6 kV substations, 33 kV transmission line, and complete utilities including roads, quarters, drainage, and electrification.
|
2013 commissioned | |
| 8 |
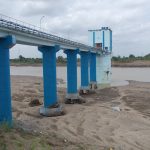 2x 300 MW thermal power project at Tadali Chandrapur, Maharashtra for Dhariwal Infrastructure Ltd.
2x 300 MW thermal power project at Tadali Chandrapur, Maharashtra for Dhariwal Infrastructure Ltd.
|
CLIENT : DHARIWAL INFRASTRUCTURE LTD.
Field survey and design for 17.5 km pipeline with 9.2 m radial well, 813 mm rising main, 3 VT pumps, RCC bridge, 33/6.6 kV substations, 33 kV transmission line, and complete utilities including roads, electrification, and illumination.
|
2012 commissioned | |
| 9 |
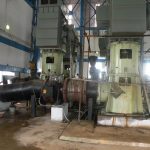 Mauda super Thermal Power Project 2x 500MW. In Maharashtra by NTPC
Mauda super Thermal Power Project 2x 500MW. In Maharashtra by NTPC
|
CLIENT : PRATIBHA INDUSTRIES LTD.
Hydraulic and structural design of 14.4 m intake well (30.84 m deep) with 19 m circular pump house, 50 m steel bridge, control and switchgear rooms, boundary wall, riverbank protection, and complete utilities including roads, drainage, and water supply systems.
|
2012 commissioned | |
| 10 |
|
CLIENT: DHARIWAL INFRASTRUCTURE LTD.
Design optimization and detailed drawings of Ash Dyke with BOQ preparation based on soil report, including complete water collection, inlet overflow, and decanting system design for efficient ash management.
|
2012 commissioned | |
| 11 |
|
CLIENT: CHITRANGI POWER PVT. LTD.
Field survey using Auto level and theodolite with data collection from Water Resource and Meteorological Departments. Analyzed 30 years of rainfall data from key stations to determine design storm intensity and estimate flood levels using Gumbel extreme value analysis.
|
2010 commissioned | |
| 12 |
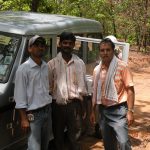 Intake Study for Chitrangi Thermal Power Project
Intake Study for Chitrangi Thermal Power Project
|
CLIENT : CHITRANGI POWER PRIVATE LTD.
Field survey using Auto level and theodolite for source selection between Son and Gopad Rivers. Study includes discharge, rainfall, topography, geology, environment, land needs, cross-drainage, and power availability to ensure reliable year-round water supply for the plant.
|
2010 commissioned | |
| 13 |
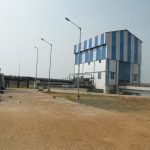 Vedanta Aluminum Ltd., Jharsuguda Odisha
Vedanta Aluminum Ltd., Jharsuguda Odisha
|
CLIENT: SIMPLEX INFRASTRUCTURE LTD.
Field survey and design for 34 km pipeline with 12 m intake well, twin rising mains, 5 VT pumps, 33/6.6 kV substation, 11 kV transmission line, steel pump house, RCC bridge, and complete utilities with roads, drainage, and electrification.
|
2010 Commissioned | |
| 14 |
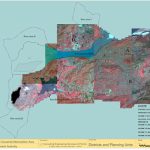 Design of storm water drainage network in Guwahati city.
Design of storm water drainage network in Guwahati city.
|
CLIENT : TAHAL CONSULTANT
Planning, design, and DPR for Guwahati’s stormwater and sewerage system, including estimates, tender documents, and CPHEEO approval for comprehensive urban water infrastructure development.
|
2010 Commissioned | |
| 15 |
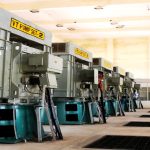 Project of Indore Municipal Corporation, Indore M.P.
Project of Indore Municipal Corporation, Indore M.P.
|
CLIENT: IVRCL INFRASTRUCTURE LTD.
Hydraulic and structural design of WTP, BS1, and BS2 sumps with pump houses, 6 VT pumps each (155 m head, 3862.8 m³/hr), 33/11 kV substations, and 33 kV double-circuit overhead transmission line for efficient water supply operation.
|
2010 Commissioned | |
| 16 |
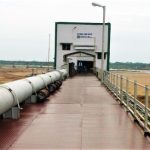 36 MLD water supply scheme to Alumina Refinery of M/s Vedanta Aluminium Ltd. at Lanjigarh, Odisha.
36 MLD water supply scheme to Alumina Refinery of M/s Vedanta Aluminium Ltd. at Lanjigarh, Odisha.
|
CLIENT : SIMPLEX INFRASTRUCTURE LTD.
Field survey and design for 70 km pipeline with radial wells, pump houses, sump, and 210 ML earthen reservoir. Includes 700 mm NB rising main, 33/6.6 kV substation, VT and centrifugal pumps, electrification, and complete civil, structural, and hydraulic works.
|
2006 Commissioned | |
| 17 |
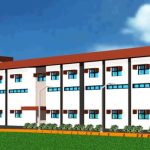 Make Up Water Supply Project Phase I- 3 x 660 x MW unit at NTPC Sipat, Chhatisgarh.
Make Up Water Supply Project Phase I- 3 x 660 x MW unit at NTPC Sipat, Chhatisgarh.
|
CLIENT : IVRCL INFRASTRUCTURE LTD.
Hydraulic and structural design of intake channel, forebays, desilting basin, sump, and overhead pump house with twin 1400 mm rising mains (24 km). Includes 4 VT pumps (8500 Cum/hr), RCC control building, and complete utilities with roads, drainage, and electrification.
|
2006 Commissioned |
